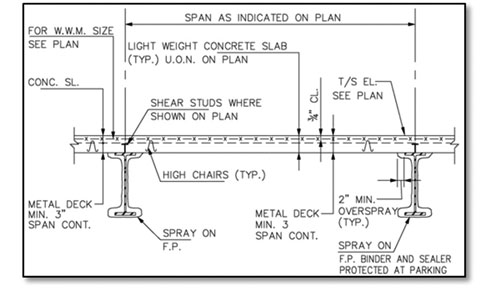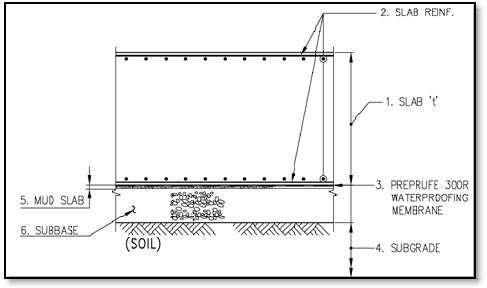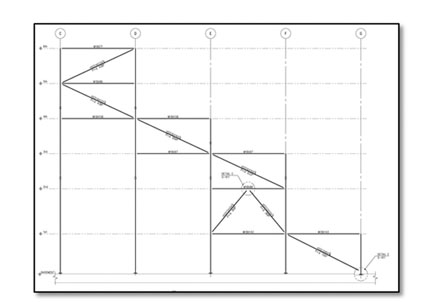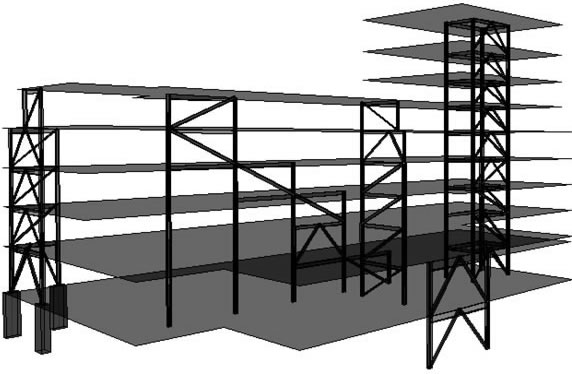HUNTER COLLEGE SCHOOL OF SOCIAL WORK
NEW YORK, NY
VANESSA RODRIGUEZ | STRUCTURAL EMPHASIS
2009-2010
| Building Statistics - Structural |
The structural system for Hunter College School of Social Work is a steel frame system with composite slab on metal deck and composite and non-composite beams. Mat Foundation of varying thicknesses between 30” and 40” on a subgrade of undisturbed soil or compacted backfill with a bearing capacity of 1.5 tons. For the gravity system column sizes vary from W14x68 to W14x233. The lateraThe structural system for Hunter College School of Social Work is a steel frame system with composite slab on metal deck and composite and non-composite beams. Mat Foundation of varying thicknesses between 30” and 40” on a subgrade of undisturbed soil or compacted backfill with a bearing capacity of 1.5 tons. For the gravity system column sizes vary from W14x68 to W14x233. The lateral load resisting system consists of cross bracing of hollow structural steel diagonal members and moment connections. l load resisting system consists of cross bracing of hollow structural steel diagonal members and moment connections. |
Figure 1. Typical Floor Construction
 Figure 2. Mat Foundation Detail
 Figure 3. Lateral Load Resisting Frame
 
|